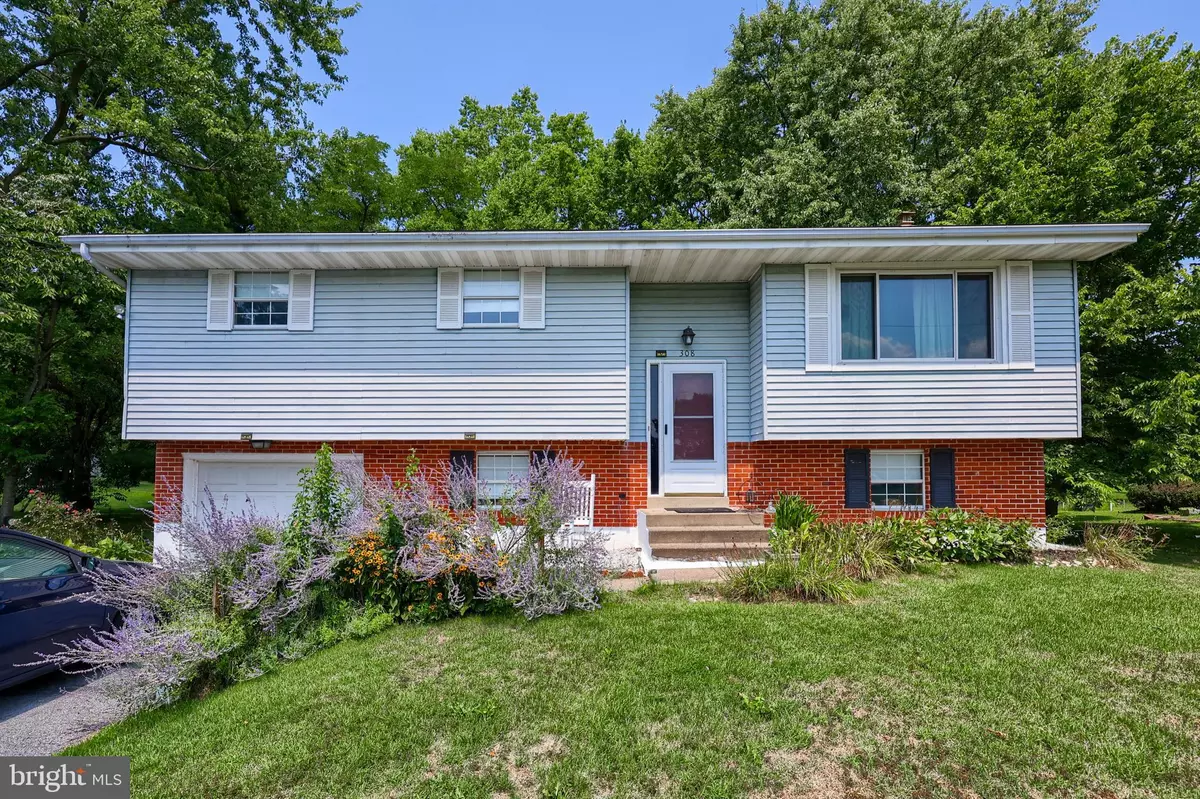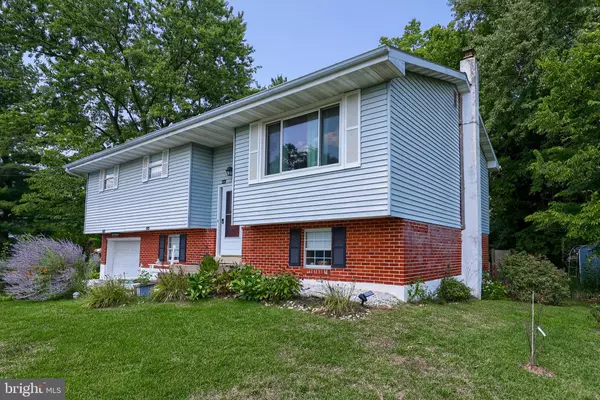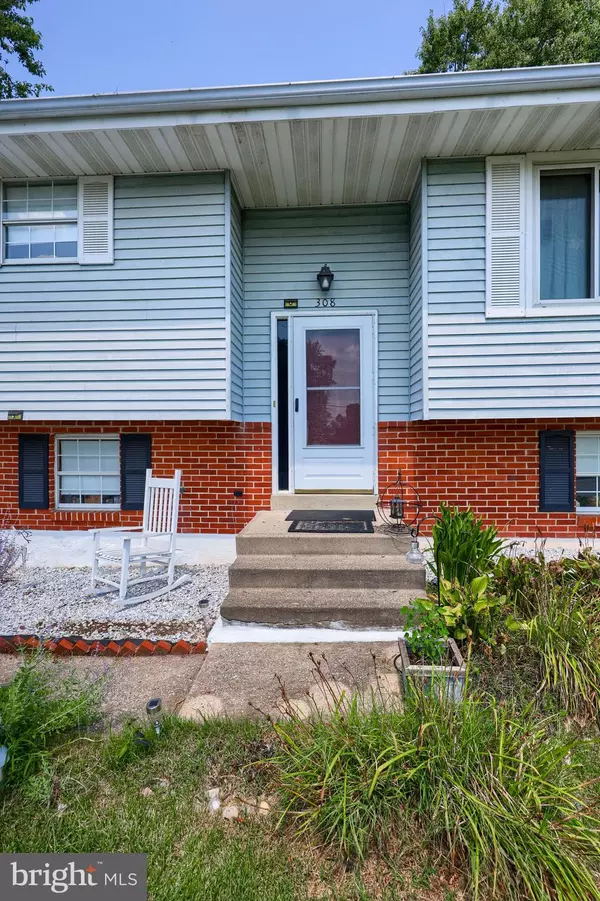
308 CHESTNUT ST Bainbridge, PA 17502
4 Beds
2 Baths
1,957 SqFt
UPDATED:
11/22/2024 12:18 PM
Key Details
Property Type Single Family Home
Sub Type Detached
Listing Status Pending
Purchase Type For Sale
Square Footage 1,957 sqft
Price per Sqft $163
Subdivision None Available
MLS Listing ID PALA2054582
Style Traditional,Split Foyer,Bi-level
Bedrooms 4
Full Baths 1
Half Baths 1
HOA Y/N N
Abv Grd Liv Area 1,132
Originating Board BRIGHT
Year Built 1978
Annual Tax Amount $2,737
Tax Year 2024
Lot Size 10,890 Sqft
Acres 0.25
Property Description
Showings preferred 5:30-7:30 weekdays, flexible weekends
Inclusions: refrigerator, washer & dryer, Cinch 1-yr preferred home warranty
Location
State PA
County Lancaster
Area Conoy Twp (10513)
Zoning RES
Rooms
Other Rooms Living Room, Bedroom 2, Bedroom 3, Bedroom 4, Kitchen, Bedroom 1, Bathroom 1, Half Bath
Basement Walkout Level, Full, Fully Finished, Outside Entrance
Interior
Hot Water Electric
Heating Forced Air
Cooling Central A/C
Inclusions refrigerator, washer & dryer, 1 yr CINCH home warranty (preferred plan / $593)
Fireplace N
Heat Source Electric, Oil
Laundry Lower Floor
Exterior
Parking Features Garage Door Opener
Garage Spaces 3.0
Water Access N
Roof Type Composite,Shingle
Accessibility None
Attached Garage 1
Total Parking Spaces 3
Garage Y
Building
Story 1.5
Foundation Permanent
Sewer Public Sewer
Water Public
Architectural Style Traditional, Split Foyer, Bi-level
Level or Stories 1.5
Additional Building Above Grade, Below Grade
New Construction N
Schools
High Schools Elizabethtown Area
School District Elizabethtown Area
Others
Senior Community No
Tax ID 130-34584-0-0000
Ownership Fee Simple
SqFt Source Assessor
Acceptable Financing Cash, Conventional, FHA, VA, USDA
Horse Property N
Listing Terms Cash, Conventional, FHA, VA, USDA
Financing Cash,Conventional,FHA,VA,USDA
Special Listing Condition Standard


GET MORE INFORMATION





