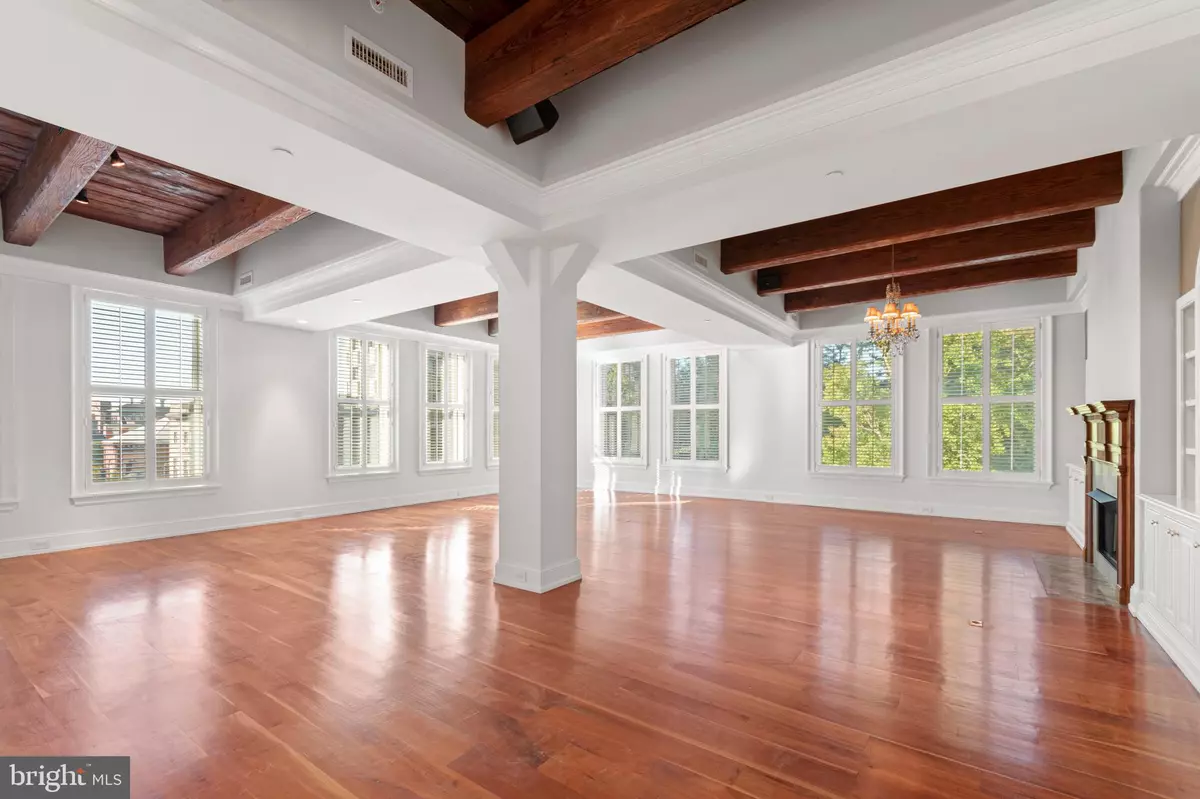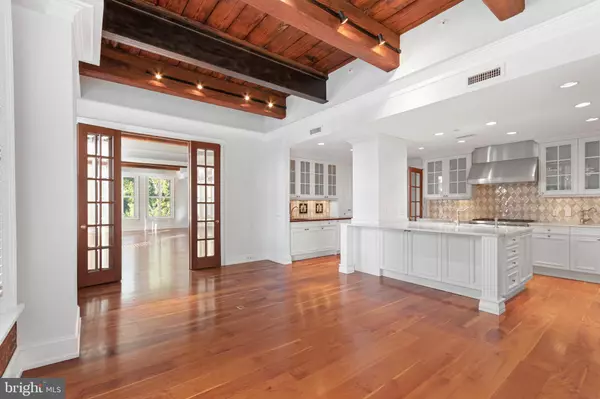
227-31 S 6TH ST #4SW Philadelphia, PA 19106
3 Beds
4 Baths
3,510 SqFt
UPDATED:
11/18/2024 05:09 PM
Key Details
Property Type Single Family Home, Condo
Sub Type Unit/Flat/Apartment
Listing Status Active
Purchase Type For Rent
Square Footage 3,510 sqft
Subdivision Washington Sq
MLS Listing ID PAPH2383960
Style Contemporary
Bedrooms 3
Full Baths 3
Half Baths 1
HOA Y/N N
Abv Grd Liv Area 3,510
Originating Board BRIGHT
Year Built 1900
Lot Dimensions 0.00 x 0.00
Property Description
The “great room” comprises the entire front portion of the home and features generous living and entertaining space as well as a large dining area. There are panoramic treetop vistas of Washington Square to the west and sun-filled city views to the south. Adjacent to the great room and also accessible off of the foyer is the chef’s kitchen and family room. The kitchen has a large center island with breakfast bar, marble and granite countertops, Wolf cooktop and a Sub-Zero refrigerator. The family room is open to the kitchen and has an exposed brick wall.
The master suite has a private sitting room/office (which can be used as the third bedroom), his and hers custom closets and his and hers bathrooms. The guest bedroom has an ensuite full bathroom.
Additional home highlights include a laundry room with a side-by-side washer and dryer; crown moldings throughout; American Cherry random width floors in gallery, hallway, powder room, great room, kitchen and family room; solid wood French doors to family room, dining room, hallway and her master bathroom; exposed 18” x 10” antique Carolina Pine beams and pine ceilings; plantation shutters throughout the apartment; and a tandem parking spot for 2 vehicles in the building’s garage are included.
The Lippincott is a boutique, 110-year-old building that has been fully restored. Amenities include 24-hour doorman, a private elevator and a fitness center. 24 month lease minimum.
Location
State PA
County Philadelphia
Area 19106 (19106)
Zoning CMX4
Rooms
Main Level Bedrooms 3
Interior
Hot Water Other
Heating Forced Air
Cooling Central A/C
Fireplaces Number 1
Fireplaces Type Gas/Propane
Equipment Washer, Dryer
Fireplace Y
Appliance Washer, Dryer
Heat Source Other
Laundry Dryer In Unit, Washer In Unit
Exterior
Parking Features Other
Garage Spaces 2.0
Water Access N
Accessibility None
Attached Garage 2
Total Parking Spaces 2
Garage Y
Building
Story 1
Unit Features Mid-Rise 5 - 8 Floors
Sewer Public Septic
Water Public
Architectural Style Contemporary
Level or Stories 1
Additional Building Above Grade, Below Grade
New Construction N
Schools
School District The School District Of Philadelphia
Others
Pets Allowed N
Senior Community No
Tax ID 888035570
Ownership Other
SqFt Source Estimated
Security Features Desk in Lobby


GET MORE INFORMATION





