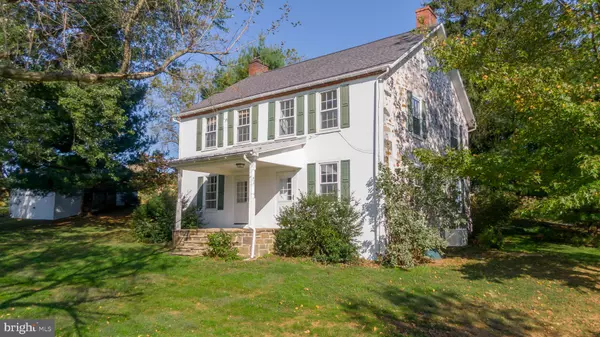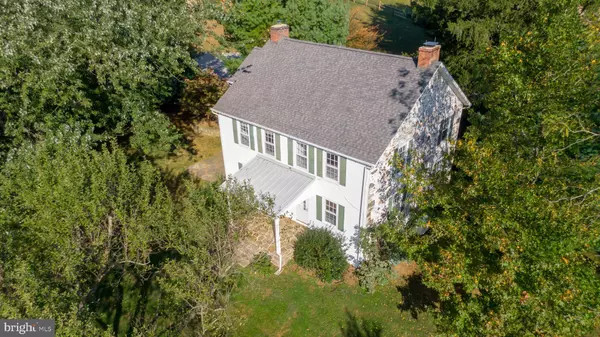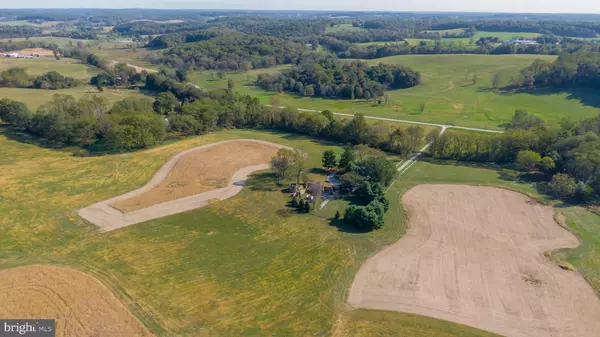1025 N CHATHAM RD Coatesville, PA 19320
4 Beds
3 Baths
2,884 SqFt
UPDATED:
12/19/2024 11:39 AM
Key Details
Property Type Single Family Home
Sub Type Detached
Listing Status Active
Purchase Type For Sale
Square Footage 2,884 sqft
Price per Sqft $1,040
Subdivision Cheshire Hunt
MLS Listing ID PACT2071588
Style Farmhouse/National Folk
Bedrooms 4
Full Baths 2
Half Baths 1
HOA Y/N N
Abv Grd Liv Area 2,884
Originating Board BRIGHT
Year Built 1820
Annual Tax Amount $9,686
Tax Year 2024
Lot Size 20.000 Acres
Acres 20.0
Lot Dimensions 0.00 x 0.00
Property Description
Location
State PA
County Chester
Area West Marlborough Twp (10348)
Zoning A
Direction South
Rooms
Other Rooms Living Room, Dining Room, Primary Bedroom, Bedroom 2, Bedroom 3, Bedroom 4, Kitchen, Laundry, Mud Room, Storage Room, Bonus Room, Full Bath
Basement Full, Connecting Stairway, Outside Entrance, Poured Concrete, Walkout Stairs, Unfinished
Interior
Interior Features Attic, Built-Ins, Floor Plan - Traditional, Kitchen - Island, Primary Bath(s), Pantry, Recessed Lighting, Bathroom - Tub Shower, Upgraded Countertops, Window Treatments, Wood Floors
Hot Water 60+ Gallon Tank, Electric
Heating Baseboard - Hot Water
Cooling Central A/C
Flooring Hardwood
Fireplaces Number 1
Fireplaces Type Brick, Wood
Inclusions refrigerator, washer, dryer
Equipment Built-In Microwave, Compactor, Dishwasher, Extra Refrigerator/Freezer, Instant Hot Water, Oven - Self Cleaning, Oven/Range - Gas, Stainless Steel Appliances, Trash Compactor, Washer/Dryer Hookups Only, Water Heater
Furnishings No
Fireplace Y
Window Features Screens,Wood Frame
Appliance Built-In Microwave, Compactor, Dishwasher, Extra Refrigerator/Freezer, Instant Hot Water, Oven - Self Cleaning, Oven/Range - Gas, Stainless Steel Appliances, Trash Compactor, Washer/Dryer Hookups Only, Water Heater
Heat Source Oil
Laundry Main Floor, Hookup
Exterior
Exterior Feature Porch(es)
Parking Features Covered Parking, Garage - Front Entry, Garage Door Opener
Garage Spaces 12.0
Fence Split Rail
Utilities Available Cable TV Available, Phone Available, Propane, Under Ground
Water Access N
View Garden/Lawn, Panoramic, Pasture, Scenic Vista, Trees/Woods, Valley
Roof Type Architectural Shingle,Metal
Accessibility None
Porch Porch(es)
Total Parking Spaces 12
Garage Y
Building
Lot Description Front Yard, Open, Premium, Private, Rear Yard, Rural, Secluded, SideYard(s), Trees/Wooded
Story 3
Foundation Stone
Sewer On Site Septic
Water Well
Architectural Style Farmhouse/National Folk
Level or Stories 3
Additional Building Above Grade, Below Grade
Structure Type 9'+ Ceilings,Dry Wall,Plaster Walls
New Construction N
Schools
Elementary Schools Unionville
Middle Schools Patton
High Schools Uionville
School District Unionville-Chadds Ford
Others
Pets Allowed Y
Senior Community No
Tax ID 48-06 -0013.0200
Ownership Fee Simple
SqFt Source Estimated
Security Features Security System
Acceptable Financing Cash, Conventional, Bank Portfolio
Horse Property Y
Listing Terms Cash, Conventional, Bank Portfolio
Financing Cash,Conventional,Bank Portfolio
Special Listing Condition Standard
Pets Allowed No Pet Restrictions

GET MORE INFORMATION





