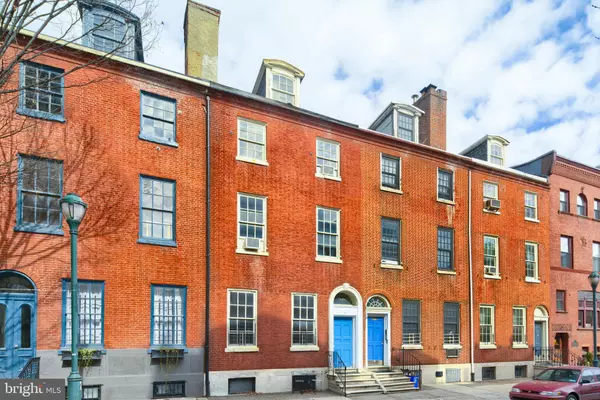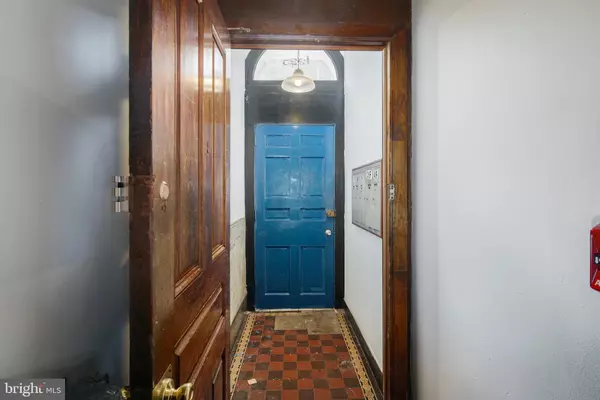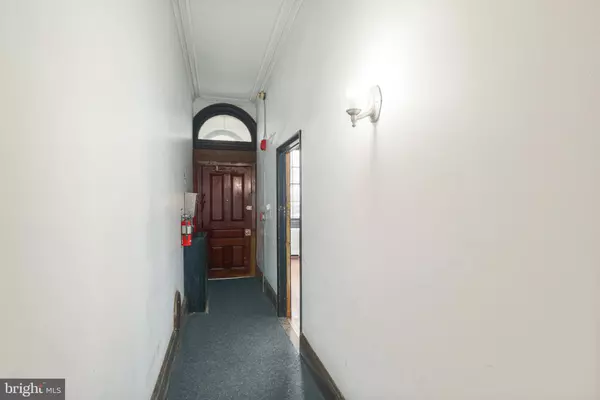
1225 SPRUCE ST #1R Philadelphia, PA 19107
1 Bed
1 Bath
450 SqFt
UPDATED:
11/19/2024 03:19 PM
Key Details
Property Type Single Family Home, Condo
Sub Type Unit/Flat/Apartment
Listing Status Active
Purchase Type For Rent
Square Footage 450 sqft
Subdivision Washington Sq West
MLS Listing ID PAPH2380196
Style Unit/Flat
Bedrooms 1
Full Baths 1
HOA Y/N N
Abv Grd Liv Area 450
Originating Board BRIGHT
Year Built 1880
Lot Size 1,672 Sqft
Acres 0.04
Lot Dimensions 19.00 x 88.00
Property Description
Location
State PA
County Philadelphia
Area 19107 (19107)
Zoning RESIDENTIAL
Direction South
Rooms
Basement Full
Main Level Bedrooms 1
Interior
Interior Features Combination Dining/Living, Family Room Off Kitchen, Floor Plan - Open, Recessed Lighting, Bathroom - Stall Shower, Upgraded Countertops, Wood Floors
Hot Water Natural Gas
Heating Radiator
Cooling Window Unit(s)
Flooring Laminate Plank, Ceramic Tile
Equipment Oven/Range - Gas, Refrigerator, Disposal
Appliance Oven/Range - Gas, Refrigerator, Disposal
Heat Source Natural Gas
Laundry Common, Has Laundry, Shared
Exterior
Water Access N
Accessibility None
Garage N
Building
Story 4
Unit Features Garden 1 - 4 Floors
Sewer Public Sewer
Water Public
Architectural Style Unit/Flat
Level or Stories 4
Additional Building Above Grade, Below Grade
Structure Type High
New Construction N
Schools
Elementary Schools General George A. Mccall
Middle Schools General George A. Mccall
School District The School District Of Philadelphia
Others
Pets Allowed Y
Senior Community No
Tax ID 881518700
Ownership Other
SqFt Source Assessor
Security Features Main Entrance Lock
Pets Allowed Cats OK


GET MORE INFORMATION





