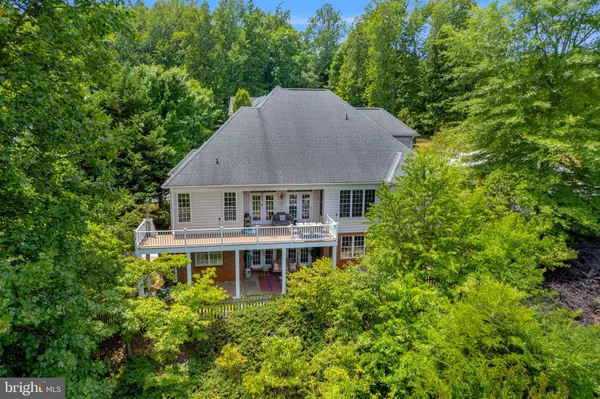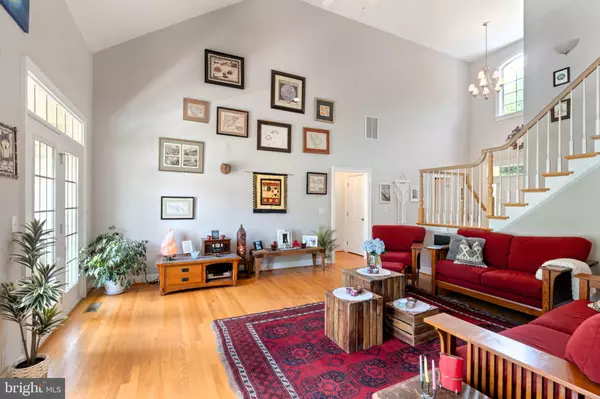
1854 RHETT CT Charlottesville, VA 22903
5 Beds
5 Baths
5,107 SqFt
UPDATED:
11/27/2024 11:48 AM
Key Details
Property Type Single Family Home
Sub Type Detached
Listing Status Active
Purchase Type For Sale
Square Footage 5,107 sqft
Price per Sqft $181
Subdivision Mosby Mountain
MLS Listing ID VAAB2000660
Style Colonial
Bedrooms 5
Full Baths 4
Half Baths 1
HOA Fees $298/qua
HOA Y/N Y
Abv Grd Liv Area 3,841
Originating Board BRIGHT
Year Built 2005
Annual Tax Amount $5,977
Tax Year 2023
Lot Size 0.844 Acres
Acres 0.84
Property Description
Location
State VA
County Albemarle
Zoning R1
Direction East
Rooms
Other Rooms Dining Room, Primary Bedroom, Bedroom 4, Bedroom 5, Kitchen, Family Room, Great Room, Recreation Room, Bathroom 3
Basement Walkout Level, Fully Finished
Main Level Bedrooms 1
Interior
Interior Features Breakfast Area, Ceiling Fan(s), Combination Kitchen/Living, Dining Area, Entry Level Bedroom, Family Room Off Kitchen, Floor Plan - Open, Formal/Separate Dining Room, Kitchen - Eat-In, Kitchen - Island, Primary Bath(s), Recessed Lighting, Store/Office, Bathroom - Tub Shower, Upgraded Countertops, Walk-in Closet(s), Wood Floors, Chair Railings, Pantry, Sound System
Hot Water Natural Gas
Heating Heat Pump(s)
Cooling Central A/C
Flooring Solid Hardwood, Partially Carpeted
Fireplaces Number 2
Fireplaces Type Gas/Propane, Fireplace - Glass Doors, Heatilator, Mantel(s)
Inclusions Double Oven, Gas Cook Top, Refrigerator, Microwave, Dishwasher, Washer, Dryer, Disposal, Refrigerator in storage room, Hydrating Water System
Equipment Cooktop, Dishwasher, Disposal, Dryer - Electric, Icemaker, Microwave, Oven - Double, Oven - Self Cleaning, Oven - Wall, Refrigerator, Stainless Steel Appliances, Washer, Water Heater
Furnishings No
Fireplace Y
Window Features Double Hung,Double Pane,Energy Efficient,Insulated,Low-E,Vinyl Clad
Appliance Cooktop, Dishwasher, Disposal, Dryer - Electric, Icemaker, Microwave, Oven - Double, Oven - Self Cleaning, Oven - Wall, Refrigerator, Stainless Steel Appliances, Washer, Water Heater
Heat Source Natural Gas
Laundry Main Floor, Washer In Unit, Dryer In Unit
Exterior
Exterior Feature Brick, Deck(s), Patio(s), Porch(es), Roof
Parking Features Garage - Side Entry, Garage Door Opener
Garage Spaces 2.0
Fence Partially, Picket, Rear, Wood
Water Access N
View Garden/Lawn, Mountain, Park/Greenbelt, Trees/Woods
Roof Type Architectural Shingle
Street Surface Paved
Accessibility None
Porch Brick, Deck(s), Patio(s), Porch(es), Roof
Road Frontage State
Attached Garage 2
Total Parking Spaces 2
Garage Y
Building
Lot Description Backs - Parkland, Backs to Trees, Corner, Landscaping, Partly Wooded, Pond
Story 3
Foundation Concrete Perimeter
Sewer Public Sewer
Water Public
Architectural Style Colonial
Level or Stories 3
Additional Building Above Grade, Below Grade
Structure Type Dry Wall,2 Story Ceilings
New Construction N
Schools
Elementary Schools Paul H. Cale
Middle Schools Leslie H. Walton
High Schools Monticello
School District Albemarle County Public Schools
Others
Pets Allowed Y
HOA Fee Include Common Area Maintenance,Cable TV,Trash,High Speed Internet
Senior Community No
Tax ID 090E00000009A0
Ownership Fee Simple
SqFt Source Assessor
Security Features Electric Alarm,Carbon Monoxide Detector(s),Monitored,Smoke Detector,Main Entrance Lock
Horse Property N
Special Listing Condition Standard
Pets Allowed No Pet Restrictions


GET MORE INFORMATION





