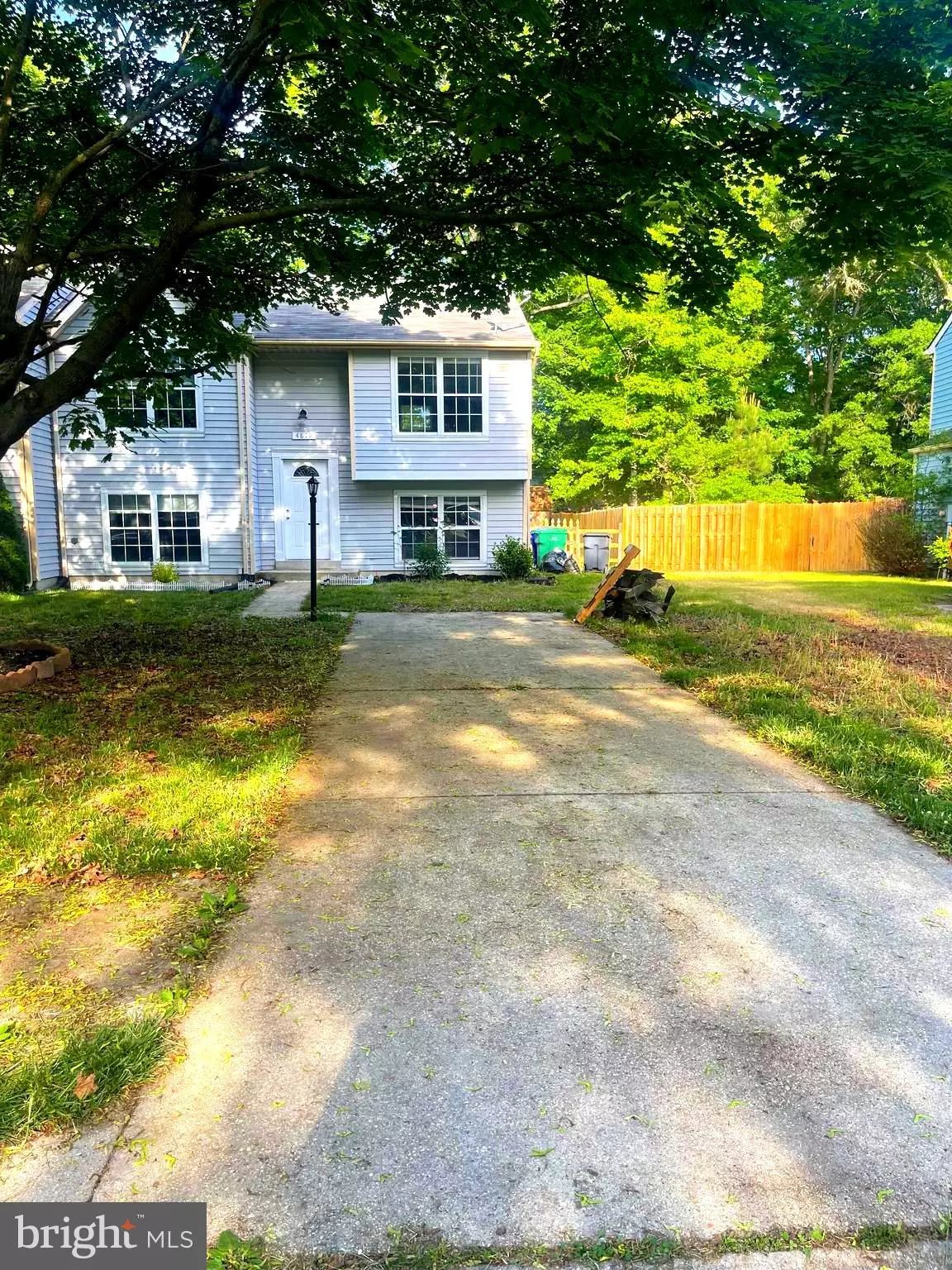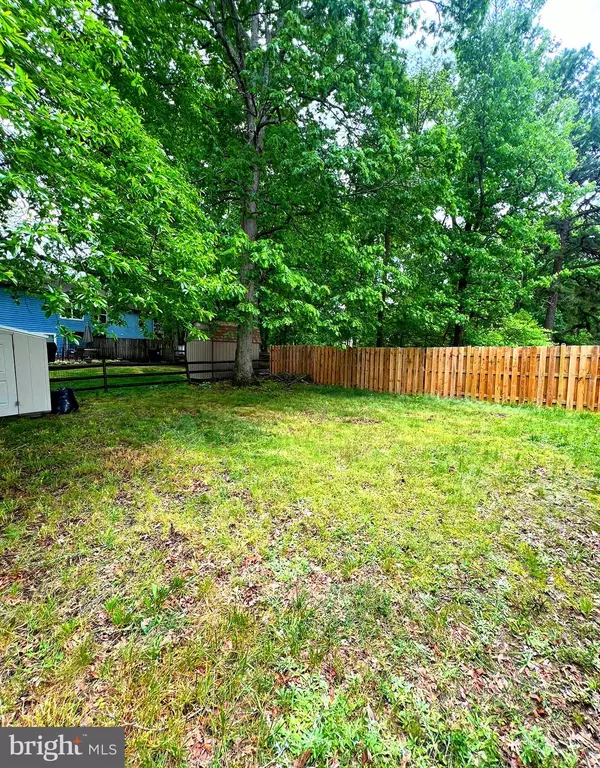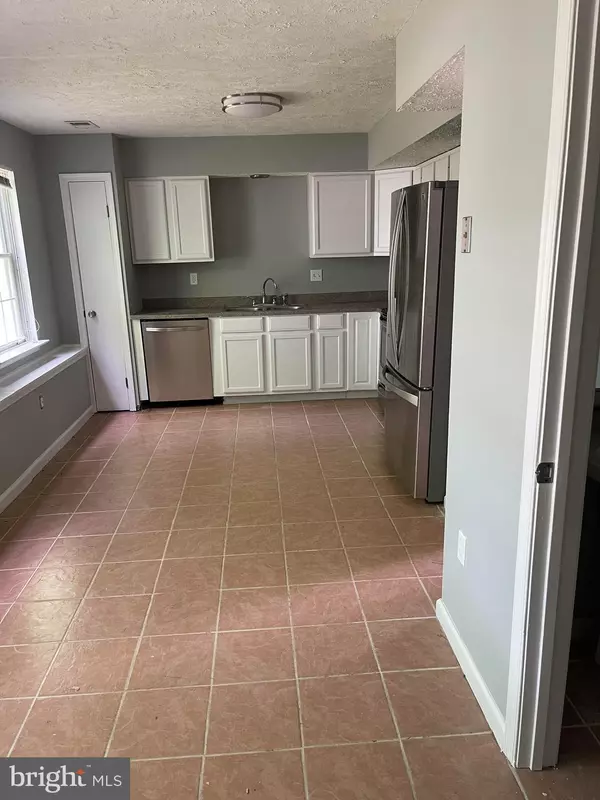4819 KINGFISHER CT Waldorf, MD 20603
3 Beds
2 Baths
1,544 SqFt
UPDATED:
01/08/2025 05:22 AM
Key Details
Property Type Single Family Home, Townhouse
Sub Type Twin/Semi-Detached
Listing Status Under Contract
Purchase Type For Sale
Square Footage 1,544 sqft
Price per Sqft $225
Subdivision Lancaster
MLS Listing ID MDCH2032636
Style Split Level
Bedrooms 3
Full Baths 1
Half Baths 1
HOA Fees $514/ann
HOA Y/N Y
Abv Grd Liv Area 1,544
Originating Board BRIGHT
Year Built 1985
Annual Tax Amount $3,360
Tax Year 2024
Lot Size 5,263 Sqft
Acres 0.12
Property Description
Location
State MD
County Charles
Zoning PUD
Interior
Hot Water Electric
Heating Heat Pump(s)
Cooling Central A/C
Equipment Built-In Microwave, Dishwasher, Oven/Range - Electric, Refrigerator
Furnishings No
Fireplace N
Appliance Built-In Microwave, Dishwasher, Oven/Range - Electric, Refrigerator
Heat Source Electric
Exterior
Garage Spaces 2.0
Fence Fully, Wood
Amenities Available Basketball Courts, Bike Trail, Club House, Community Center, Jog/Walk Path, Meeting Room, Party Room, Picnic Area, Pool - Outdoor, Recreational Center, Reserved/Assigned Parking, Swimming Pool, Tot Lots/Playground
Water Access N
Accessibility None
Total Parking Spaces 2
Garage N
Building
Story 2
Foundation Crawl Space
Sewer Public Sewer
Water Public
Architectural Style Split Level
Level or Stories 2
Additional Building Above Grade, Below Grade
New Construction N
Schools
Elementary Schools William B Wade
Middle Schools Theodore G. Davis
High Schools Westlake
School District Charles County Public Schools
Others
Pets Allowed Y
HOA Fee Include Management,Pool(s),Recreation Facility,Road Maintenance,Snow Removal,Trash
Senior Community No
Tax ID 0906145396
Ownership Fee Simple
SqFt Source Assessor
Acceptable Financing Cash, Conventional, FHA, FHA 203(b), FHA 203(k), VA
Listing Terms Cash, Conventional, FHA, FHA 203(b), FHA 203(k), VA
Financing Cash,Conventional,FHA,FHA 203(b),FHA 203(k),VA
Special Listing Condition Standard
Pets Allowed Cats OK, Dogs OK

GET MORE INFORMATION





