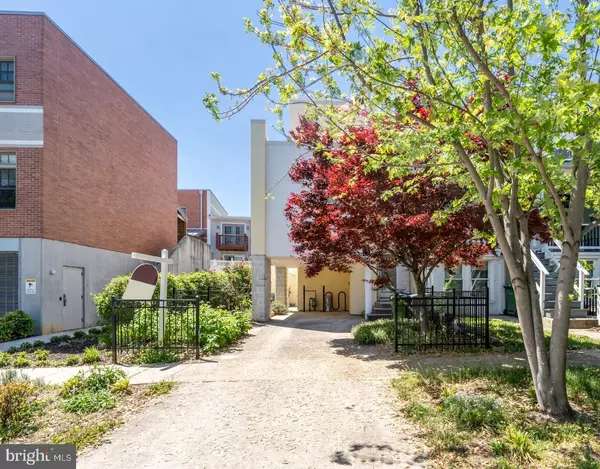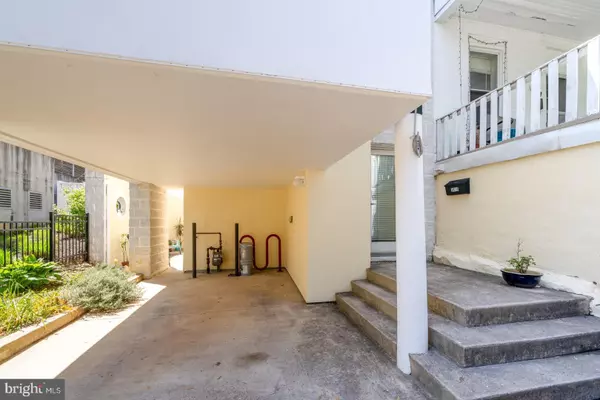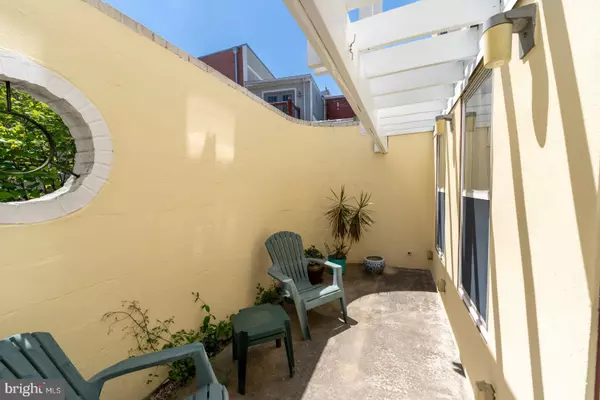
3418 ROLAND AVE Baltimore, MD 21211
2 Beds
3 Baths
1,476 SqFt
UPDATED:
12/17/2024 02:26 PM
Key Details
Property Type Townhouse
Sub Type End of Row/Townhouse
Listing Status Pending
Purchase Type For Sale
Square Footage 1,476 sqft
Price per Sqft $247
Subdivision Hampden Historic District
MLS Listing ID MDBA2122756
Style Contemporary
Bedrooms 2
Full Baths 2
Half Baths 1
HOA Y/N N
Abv Grd Liv Area 1,476
Originating Board BRIGHT
Year Built 2005
Annual Tax Amount $7,394
Tax Year 2024
Lot Size 1,453 Sqft
Acres 0.03
Property Description
Step into the front yard, shaded by a mature Japanese maple, and imagine hosting summer barbecues while enjoying the compliments of passers-by. The convenience of two off-street parking spaces, one of which is covered by a carport, ensures you can easily come and go as you please. Plus, a charming side garden along the new fence provides space for your favorite vegetables or aromatic flowers.
Inside, the first floor features a flexible space perfect for a bedroom, office, or workout room, complete with a full bathroom and a large closet. This room opens onto a side patio, securely surrounded by masonry walls. The second level boasts an amazing living room with high ceilings and large windows, flooding the space with natural light. The fully renovated kitchen, completed in November 2022, features new appliances, a cooktop, dishwasher, European-style cabinetry, and a large pantry extending the full length of one wall.
Only three steps above the living room is a landing opening to a half bath and laundry facilities. Ascending to the third floor, you will find the owner's suite, originally designed as two bedrooms, with a full bath and ample closet space. With a total of 1453 square feet, this townhome offers plenty of room to spread out and relax.
Located just one block from Hampden's vibrant "Avenue," you'll have easy access to shops, restaurants, and entertainment options. Plus, enjoy nearby amenities such as the Rotunda and Bistrot Cinema.
Updates include new hardwood flooring on the upper level (October 2017), a new gas water heater (June 2020), new TPO roof, flashings, and coping (2022), new exterior fencing (November 2023), and central AC and heating. Additional features include operable external louvers in the living room, insulated glazing throughout, a loop-style bike rack at the carport, and plenty of closet space.
Don't miss the opportunity to make this architect-designed townhome your own. Schedule a showing today!
Location
State MD
County Baltimore City
Zoning R-7
Rooms
Basement Daylight, Full, Full, Fully Finished, Heated, Improved, Interior Access, Outside Entrance, Space For Rooms, Windows
Main Level Bedrooms 1
Interior
Interior Features Carpet, Dining Area, Efficiency, Floor Plan - Open, Kitchen - Eat-In, Wood Floors
Hot Water Natural Gas
Heating Forced Air
Cooling Central A/C
Flooring Carpet, Hardwood
Equipment Built-In Microwave, Dishwasher, Disposal, Dryer, Exhaust Fan, Microwave, Refrigerator, Washer, Water Heater, Cooktop, Oven - Wall
Furnishings No
Fireplace N
Window Features Double Pane
Appliance Built-In Microwave, Dishwasher, Disposal, Dryer, Exhaust Fan, Microwave, Refrigerator, Washer, Water Heater, Cooktop, Oven - Wall
Heat Source Natural Gas
Laundry Upper Floor
Exterior
Exterior Feature Porch(es), Patio(s)
Garage Spaces 2.0
Fence Fully, Wrought Iron
Water Access N
View City, Courtyard
Accessibility None
Porch Porch(es), Patio(s)
Total Parking Spaces 2
Garage N
Building
Story 3
Foundation Other
Sewer Public Sewer
Water Public
Architectural Style Contemporary
Level or Stories 3
Additional Building Above Grade, Below Grade
Structure Type Dry Wall,Cathedral Ceilings
New Construction N
Schools
School District Baltimore City Public Schools
Others
Pets Allowed Y
Senior Community No
Tax ID 0313133528 107
Ownership Fee Simple
SqFt Source Estimated
Acceptable Financing Cash, Conventional, Exchange, FHA, USDA, VA, Other
Listing Terms Cash, Conventional, Exchange, FHA, USDA, VA, Other
Financing Cash,Conventional,Exchange,FHA,USDA,VA,Other
Special Listing Condition Standard
Pets Allowed No Pet Restrictions


GET MORE INFORMATION





