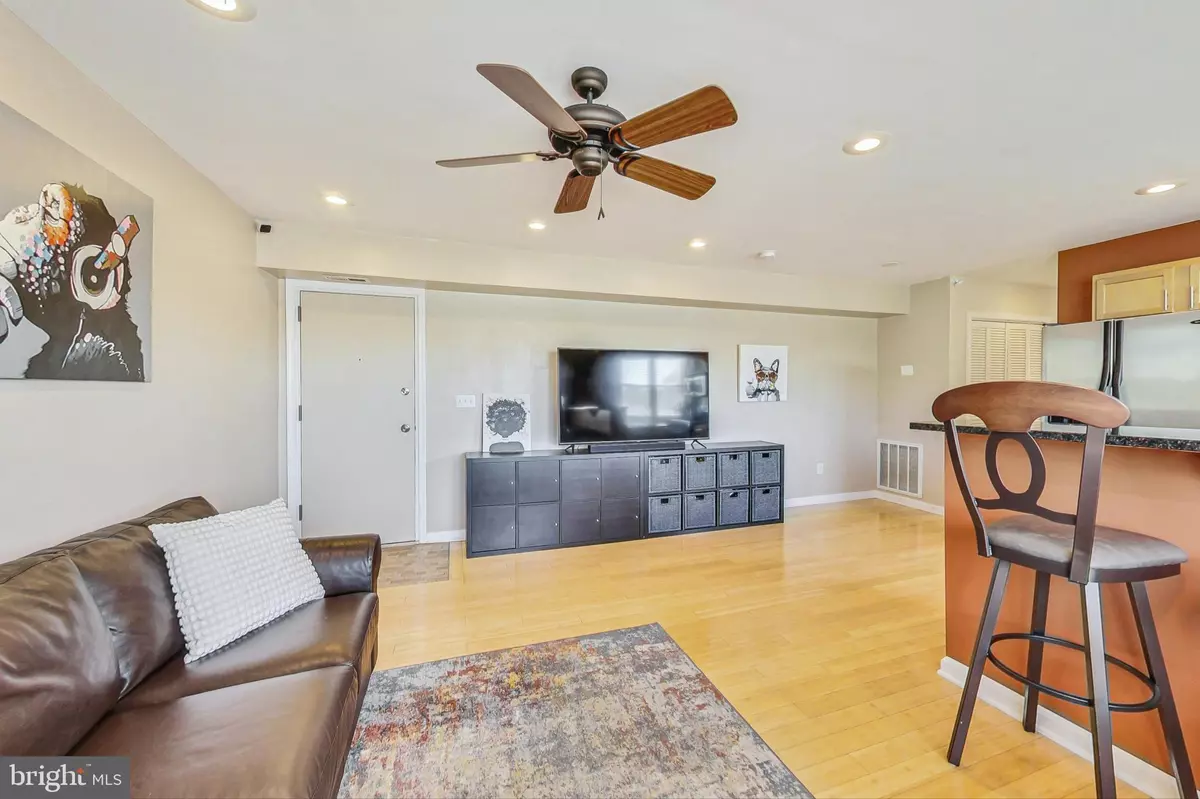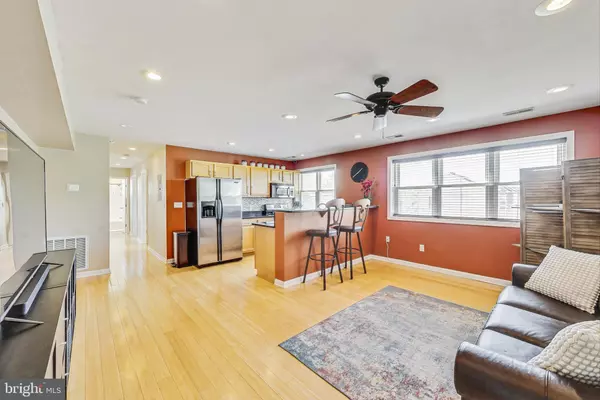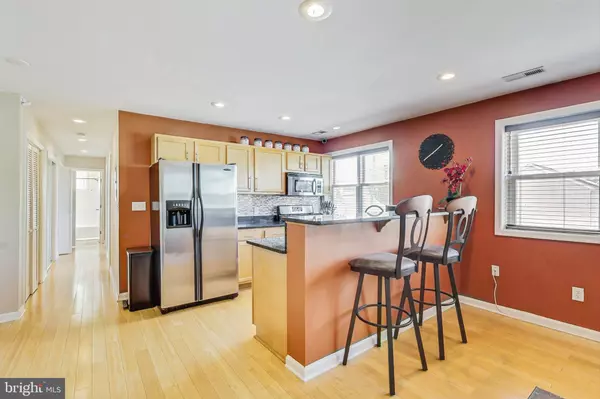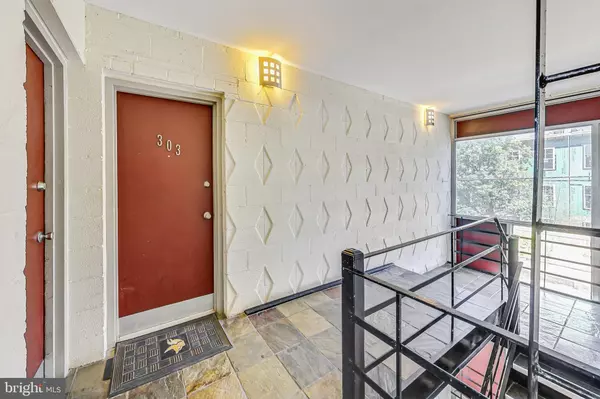
5045 CALL PL SE #301 Washington, DC 20019
2 Beds
1 Bath
839 SqFt
UPDATED:
12/13/2024 10:52 AM
Key Details
Property Type Condo
Sub Type Condo/Co-op
Listing Status Active
Purchase Type For Sale
Square Footage 839 sqft
Price per Sqft $185
Subdivision Marshall Heights
MLS Listing ID DCDC2136168
Style Contemporary
Bedrooms 2
Full Baths 1
Condo Fees $526/mo
HOA Y/N N
Abv Grd Liv Area 839
Originating Board BRIGHT
Year Built 1964
Annual Tax Amount $225
Tax Year 2024
Property Description
This meticulously maintained Top-Floor, 2-bedroom, 1-bathroom home promises the perfect fusion of convenience and comfort, offering the ideal opportunity to customize and make it your own.
Nestled within a well-maintained building with long-term owner-occupants and tenants, you'll enjoy the peace of mind of being part of a caring community.
Step inside the front door to be greeted by an inviting open-concept layout, with large windows that flood the space with natural light. The Elegant bamboo wood flooring and recessed lighting create a chic and contemporary ambiance throughout the entire space.
This home is modern, easy to maintain, and provides plenty of room to spread out.
Bring your King Bed! The size of the primary bedroom will not disappoint. The secondary bedroom is a comfortable space well-suited to meet any of your needs. It's the perfect guest room, or it could be used as a versatile home office space.
The kitchen is a culinary haven, featuring oakwood cabinetry, a breakfast bar, striking granite countertops, and a stainless steel and black appliance package including Dishwasher, Disposal, Microwave, Gas Oven/Range, and Refrigerator. Plus, revel in the luxury of a brand- Smart App controlled, new central AC unit and a brand-new stackable washer/dryer within the unit. THE BONUS—
THE WATER BILL IS INCLUDED IN THE CONDO FEE!!! There is also an Intercom system for guests and package deliveries, a Security Gate, and an assigned parking space.
It is just a short drive to shopping and entertainment venues; you'll find everything you need within reach.
Seize the opportunity to savor condo living at its finest.
Coventry condos are a Commuter's Dream. They are conveniently located just a 10-minute walk from the Benning Rd Metro Station, and there is a Metro Bus Stop steps away from your front door. The library, shops, groceries, eateries, and entertainment venues are just a hop, skip, and jump away.
Yes, Dreams Do Come True! You've found your new home.
Location
State DC
County Washington
Zoning R5A
Rooms
Main Level Bedrooms 2
Interior
Interior Features Breakfast Area, Combination Dining/Living, Upgraded Countertops, Wood Floors, Flat
Hot Water Natural Gas
Heating Forced Air
Cooling Central A/C
Equipment Dishwasher, Disposal, Dryer, Icemaker, Intercom, Microwave, Oven/Range - Gas, Refrigerator, Washer
Fireplace N
Appliance Dishwasher, Disposal, Dryer, Icemaker, Intercom, Microwave, Oven/Range - Gas, Refrigerator, Washer
Heat Source Natural Gas
Exterior
Parking On Site 1
Amenities Available Common Grounds
Water Access N
Accessibility None
Garage N
Building
Story 1
Sewer Public Sewer
Water Public
Architectural Style Contemporary
Level or Stories 1
Additional Building Above Grade, Below Grade
New Construction N
Schools
School District District Of Columbia Public Schools
Others
Pets Allowed Y
HOA Fee Include Trash,Water,Snow Removal,Sewer,Security Gate,Pest Control,Management,Lawn Maintenance,Ext Bldg Maint,Custodial Services Maintenance,Common Area Maintenance
Senior Community No
Tax ID 5322//2022
Ownership Condominium
Security Features Intercom,Security Gate
Special Listing Condition Standard
Pets Allowed Breed Restrictions, Size/Weight Restriction, Number Limit, Dogs OK, Cats OK


GET MORE INFORMATION





