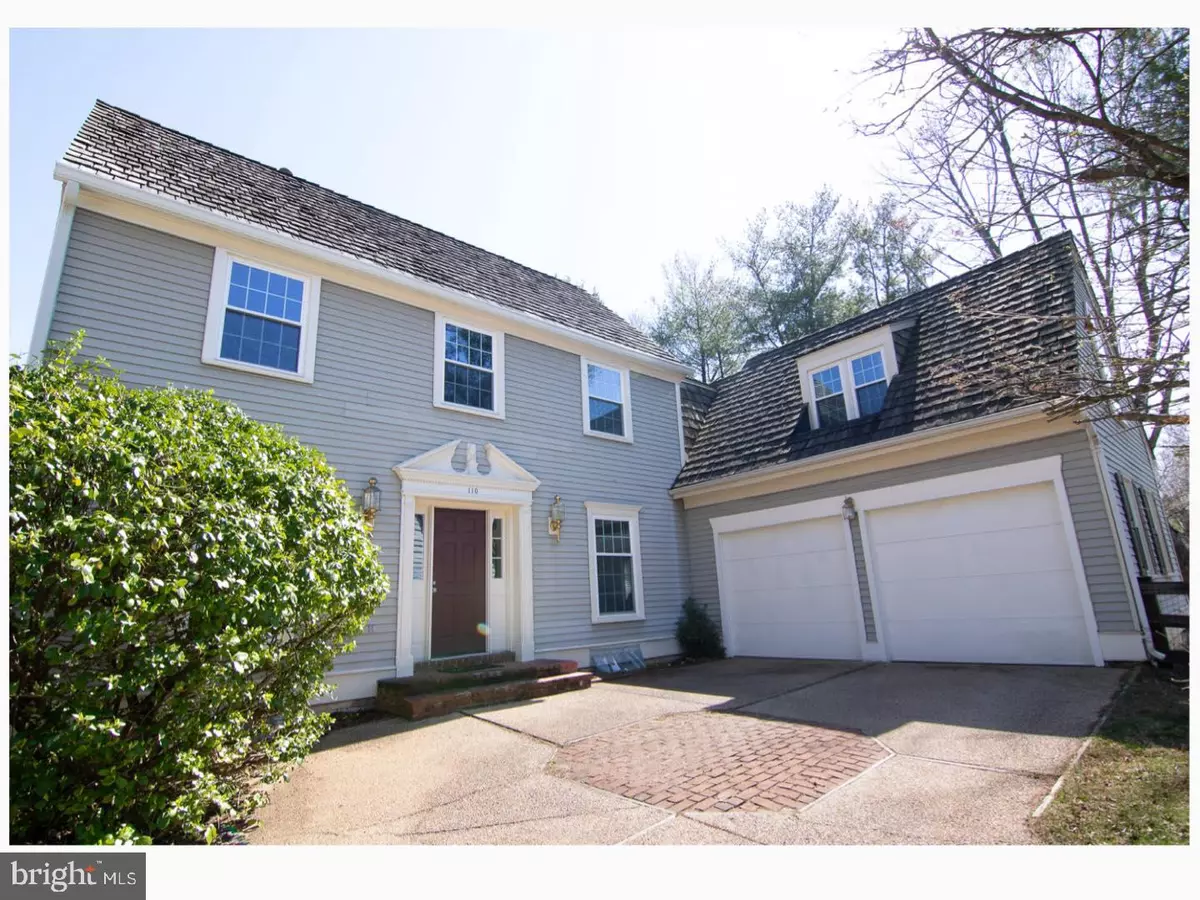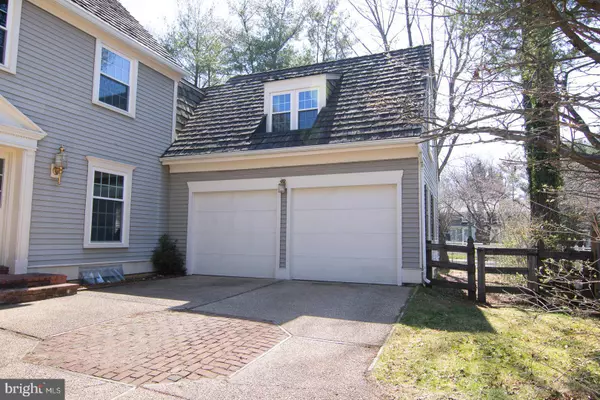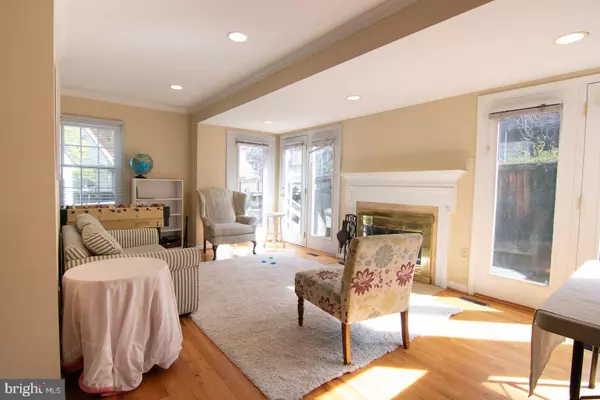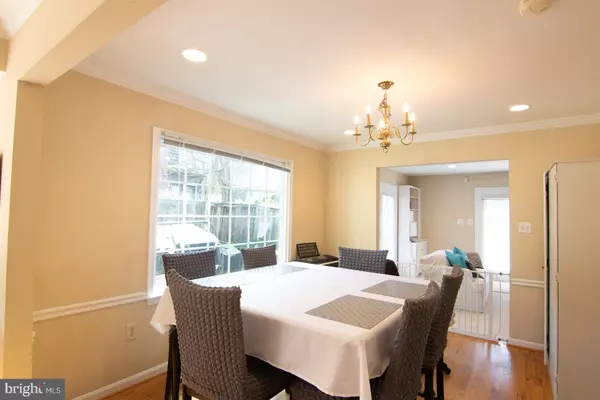
110 BILLINGSGATE LN Gaithersburg, MD 20877
5 Beds
3 Baths
2,708 SqFt
UPDATED:
12/19/2024 02:24 AM
Key Details
Property Type Single Family Home
Sub Type Detached
Listing Status Active
Purchase Type For Sale
Square Footage 2,708 sqft
Price per Sqft $254
Subdivision Saybrooke
MLS Listing ID MDMC2124024
Style Colonial
Bedrooms 5
Full Baths 3
HOA Fees $81/mo
HOA Y/N Y
Abv Grd Liv Area 2,708
Originating Board BRIGHT
Year Built 1989
Annual Tax Amount $5,710
Tax Year 2010
Lot Size 7,781 Sqft
Acres 0.18
Property Description
This 5-bedroom, 3-bath home is a harmonious blend of classic elegance and modern updates. Featuring gleaming hardwood floors and a rare second primary suite on the main level, it offers flexibility and comfort for today's living. Recent upgrades include new energy-efficient windows (2022), a sleek new dishwasher (2023), plush living room carpet.
The heart of the home is the kitchen, boasting stainless steel appliances, granite countertops, and a seamless flow into the dining area—perfect for hosting and everyday meals. Enjoy the warmth of a formal living room and the coziness of a family room, while the private, fenced yard offers a serene retreat for outdoor gatherings.
This home also features a full unfinished basement with plumbing for an additional bath, ready for your personal touch, and a spacious two-car garage with openers. The second-floor laundry room adds convenience to your daily routine.
Located in the sought-after Saybrooke community, residents enjoy exclusive access to a pool, tennis court, and two pickleball courts for endless summer fun. With easy access to public transportation, commuting is effortless.
Don't miss your chance to call this gem your own! Showings are available every day except Sunday—schedule your tour today, because this home won't stay on the market for long!
You sent
Step into timeless charm with this stunning New England-style colonial, perfectly nestled in an ideal location close to top-rated schools and shopping.
This 5-bedroom, 3-bath home is a harmonious blend of classic elegance and modern updates. Featuring gleaming hardwood floors and a rare second primary suite on the main level, it offers flexibility and comfort for today's living. Recent upgrades include new energy-efficient windows (2022), a sleek new dishwasher (2023), and plush living room carpet.
The heart of the home is the kitchen, boasting stainless steel appliances, granite countertops, and a seamless flow into the dining area—perfect for hosting and everyday meals. Enjoy the warmth of a formal living room and the coziness
Saybrooke community offers summertime relaxation with its pool, along with the added amenities of tennis court and two pickle ball courts. Plus, its convenient proximity to public transportation makes getting around a breeze.
This one won't last! No Sunday showings, please.
You sent
Step into timeless charm with this stunning New England-style colonial, perfectly nestled in an ideal location close to top-rated schools and shopping.
This 5-bedroom, 3-bath home is a harmonious blend of classic elegance and modern updates. Featuring gleaming hardwood floors and a rare second primary suite on the main level, it offers flexibility and comfort for today's living. Recent upgrades include new energy-efficient windows (2022), a sleek new dishwasher (2023), and plush living room carpet.
The heart of the home is the kitchen, boasting stainless steel appliances, granite countertops, and a seamless flow into the dining area—perfect for hosting and everyday meals. Enjoy the warmth of a formal living room and the coziness of a family room, while the private, fenced yard offers a serene retreat for outdoor gatherings.
This home also features a full unfinished basement with plumbing for an additional bath, ready for your personal touch, and a spacious two-car garage with openers. The second-floor laundry room adds convenience to your daily routine.
Located in the sought-after Saybrooke community, residents enjoy exclusive access to a pool, tennis court, and two pickleball courts for endless summer fun. With easy access to public transportation, commuting is effortless.
Don't miss your chance to call this gem your own! Showings are available every day except Sunday—schedule your tour today, because this home won't stay on the ma
Location
State MD
County Montgomery
Zoning R6
Rooms
Other Rooms Living Room, Dining Room, Primary Bedroom, Bedroom 2, Bedroom 3, Bedroom 4, Bedroom 5, Kitchen, Family Room, Basement, Foyer, Laundry, Storage Room, Utility Room
Basement Sump Pump, Full, Rough Bath Plumb, Space For Rooms, Unfinished
Main Level Bedrooms 1
Interior
Interior Features Combination Dining/Living, Primary Bath(s), Wood Floors, Recessed Lighting, Floor Plan - Open, Floor Plan - Traditional
Hot Water Natural Gas
Heating Forced Air
Cooling Central A/C
Flooring Carpet, Hardwood
Fireplaces Number 1
Fireplaces Type Fireplace - Glass Doors, Mantel(s)
Equipment Dishwasher, Disposal, Microwave, Oven/Range - Electric, Refrigerator, Washer, Dryer
Fireplace Y
Window Features Bay/Bow,Double Pane
Appliance Dishwasher, Disposal, Microwave, Oven/Range - Electric, Refrigerator, Washer, Dryer
Heat Source Natural Gas Available
Laundry Has Laundry, Upper Floor
Exterior
Parking Features Garage - Front Entry
Garage Spaces 4.0
Fence Fully
Utilities Available Electric Available, Natural Gas Available, Phone Available, Water Available
Water Access N
View Garden/Lawn, Trees/Woods
Roof Type Shake
Street Surface Paved,Concrete,Stone
Accessibility Other
Attached Garage 2
Total Parking Spaces 4
Garage Y
Building
Lot Description Backs to Trees, Corner
Story 1.5
Foundation Block
Sewer Public Sewer
Water Public
Architectural Style Colonial
Level or Stories 1.5
Additional Building Above Grade
Structure Type Vaulted Ceilings
New Construction N
Schools
School District Montgomery County Public Schools
Others
HOA Fee Include Road Maintenance,Snow Removal,Trash
Senior Community No
Tax ID 160902748837
Ownership Fee Simple
SqFt Source Estimated
Horse Property N
Special Listing Condition Standard


GET MORE INFORMATION





