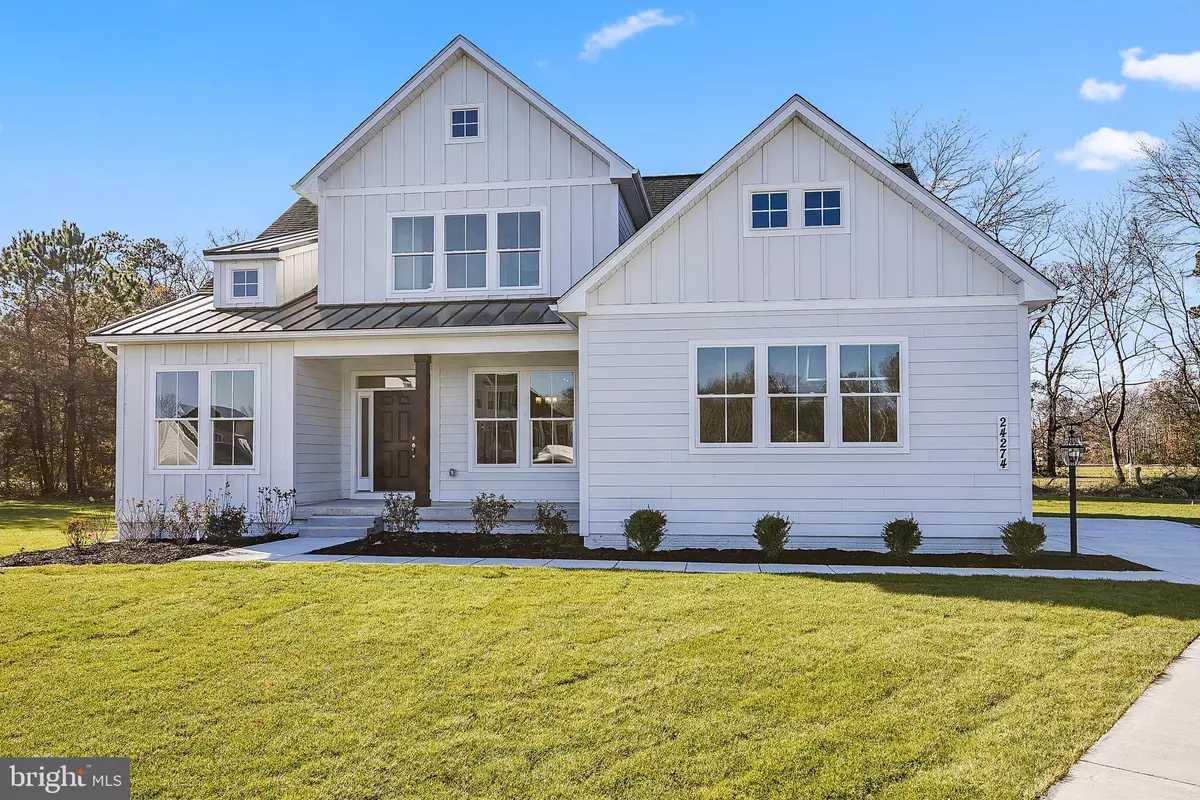
24537 TIMBER BR #200 Millsboro, DE 19966
3 Beds
3 Baths
2,792 SqFt
UPDATED:
08/14/2024 11:08 AM
Key Details
Property Type Single Family Home
Sub Type Detached
Listing Status Active
Purchase Type For Sale
Square Footage 2,792 sqft
Price per Sqft $220
Subdivision Ingrams Point
MLS Listing ID DESU2057148
Style Coastal
Bedrooms 3
Full Baths 2
Half Baths 1
HOA Fees $500/ann
HOA Y/N Y
Abv Grd Liv Area 2,792
Originating Board BRIGHT
Annual Tax Amount $62
Tax Year 2023
Lot Size 0.640 Acres
Acres 0.64
Lot Dimensions 150.00 x 193.00
Property Description
Location
State DE
County Sussex
Area Dagsboro Hundred (31005)
Zoning RESIDENTIAL
Rooms
Main Level Bedrooms 1
Interior
Hot Water Propane
Heating Forced Air
Cooling Central A/C
Flooring Ceramic Tile, Carpet, Other
Equipment Dishwasher, Microwave, Oven/Range - Electric, Refrigerator
Fireplace N
Appliance Dishwasher, Microwave, Oven/Range - Electric, Refrigerator
Heat Source Propane - Metered
Laundry Hookup
Exterior
Parking Features Garage - Front Entry, Garage - Side Entry
Garage Spaces 2.0
Utilities Available Electric Available
Water Access N
View Trees/Woods
Roof Type Asphalt,Shingle
Accessibility None
Attached Garage 2
Total Parking Spaces 2
Garage Y
Building
Story 2
Foundation Crawl Space
Sewer Septic = # of BR
Water Community
Architectural Style Coastal
Level or Stories 2
Additional Building Above Grade, Below Grade
Structure Type 9'+ Ceilings
New Construction Y
Schools
School District Indian River
Others
Senior Community No
Tax ID 133-19.00-475.00
Ownership Fee Simple
SqFt Source Assessor
Special Listing Condition Standard


GET MORE INFORMATION




