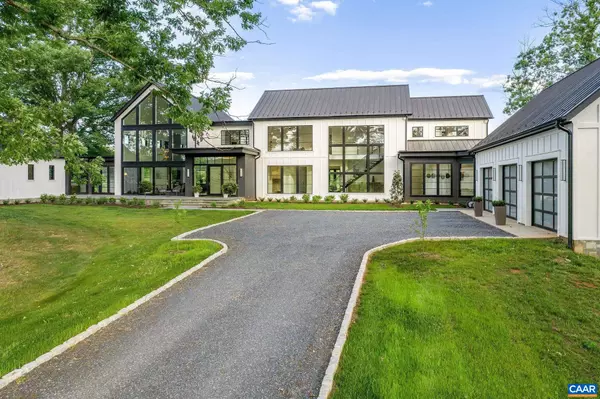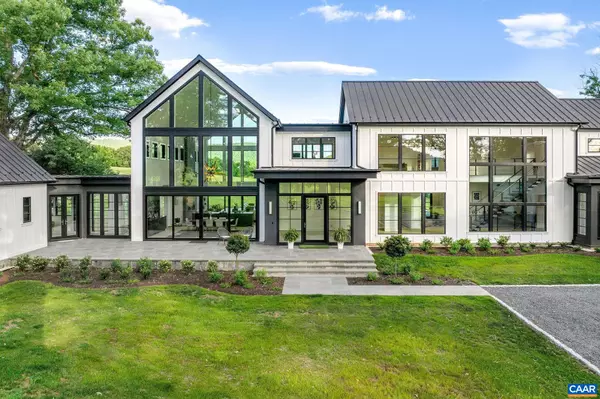1414 WALDEMAR DR Charlottesville, VA 22903
6 Beds
9 Baths
8,794 SqFt
UPDATED:
12/31/2024 10:28 AM
Key Details
Property Type Single Family Home
Sub Type Detached
Listing Status Pending
Purchase Type For Sale
Square Footage 8,794 sqft
Price per Sqft $676
Subdivision Blandemar Farm Estates
MLS Listing ID 649482
Style Other
Bedrooms 6
Full Baths 6
Half Baths 3
Condo Fees $100
HOA Fees $275/ann
HOA Y/N Y
Abv Grd Liv Area 6,897
Originating Board CAAR
Year Built 2023
Annual Tax Amount $22,076
Tax Year 2024
Lot Size 42.070 Acres
Acres 42.07
Property Description
Location
State VA
County Albemarle
Zoning R
Rooms
Other Rooms Kitchen, Family Room, Exercise Room, Great Room, Laundry, Mud Room, Office, Full Bath, Half Bath, Additional Bedroom
Basement Full, Interior Access, Outside Entrance, Partially Finished, Walkout Level, Windows
Main Level Bedrooms 2
Interior
Interior Features Entry Level Bedroom
Cooling Central A/C
Flooring Tile/Brick, Hardwood
Fireplaces Type Gas/Propane
Equipment Dryer, Washer
Fireplace N
Window Features Insulated
Appliance Dryer, Washer
Heat Source Geo-thermal
Exterior
View Mountain, Pasture, Trees/Woods
Roof Type Metal
Accessibility None
Garage N
Building
Lot Description Marshy, Sloping, Landscaping, Open, Partly Wooded, Private
Story 2
Foundation Concrete Perimeter
Sewer Septic Exists
Water Well
Architectural Style Other
Level or Stories 2
Additional Building Above Grade, Below Grade
Structure Type 9'+ Ceilings,Vaulted Ceilings,Cathedral Ceilings
New Construction Y
Schools
Elementary Schools Red Hill
Middle Schools Walton
High Schools Monticello
School District Albemarle County Public Schools
Others
Ownership Other
Security Features Security System,Smoke Detector
Special Listing Condition Standard

GET MORE INFORMATION





