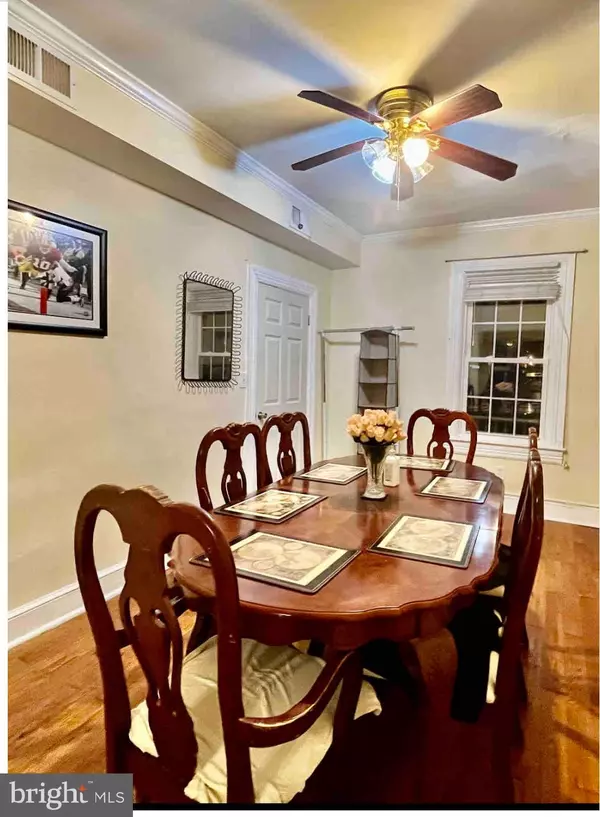
1932 S LANGLEY ST Arlington, VA 22204
4 Beds
3 Baths
1,896 SqFt
UPDATED:
11/20/2024 03:26 PM
Key Details
Property Type Single Family Home
Sub Type Detached
Listing Status Active
Purchase Type For Sale
Square Footage 1,896 sqft
Price per Sqft $411
Subdivision Nauck Green Valley
MLS Listing ID VAAR2039168
Style Traditional
Bedrooms 4
Full Baths 3
HOA Y/N N
Abv Grd Liv Area 1,736
Originating Board BRIGHT
Year Built 1939
Annual Tax Amount $7,565
Tax Year 2024
Lot Size 2,971 Sqft
Acres 0.07
Property Description
The main level features an in-law suite with a bedroom, a den, and a full bathroom, conveniently located right off the dining room, ensuring privacy and convenience for its occupants.
The main level of this home exudes warmth and elegance with beautiful wood floors and crown molding in both the spacious living room and dining room. The kitchen features granite countertops, offering both style and functionality.
Ascending to the upper level, you'll discover the primary bedroom with its en-suite bathroom, providing a tranquil retreat after a long day. Additionally, there are two more generously sized bedrooms connected by a full Jack-and-Jill bathroom, accommodating the needs of the entire family.
Transferrable 3.5-year warranty with Select Home Warranty purchased in July 2023.
Location-wise, this home couldn't be more convenient for commuters, as it's just two lights away from I-395, offering easy access to the city and surrounding areas.
Don't miss the opportunity to make this Arlington gem your own home; schedule a viewing today and experience the perfect blend of style, functionality, and convenience of location. Agents see private remarks please about showing policy.
Location
State VA
County Arlington
Zoning R2-7
Direction East
Rooms
Other Rooms Living Room, Dining Room, Primary Bedroom, Bedroom 2, Bedroom 3, Kitchen, Den, Foyer, In-Law/auPair/Suite, Laundry, Bathroom 2, Bathroom 3, Primary Bathroom
Basement Connecting Stairway, Partial, Poured Concrete
Main Level Bedrooms 1
Interior
Interior Features Carpet, Ceiling Fan(s), Dining Area, Entry Level Bedroom, Primary Bath(s), Bathroom - Stall Shower, Bathroom - Tub Shower, Window Treatments, Wood Floors, Other, Combination Dining/Living, Kitchen - Galley
Hot Water Natural Gas
Heating Central, Programmable Thermostat, Forced Air
Cooling Central A/C
Flooring Carpet, Ceramic Tile, Wood
Equipment Washer, Dryer, Refrigerator, Disposal, Oven/Range - Gas, Stainless Steel Appliances
Furnishings No
Fireplace N
Window Features Screens,Double Pane
Appliance Washer, Dryer, Refrigerator, Disposal, Oven/Range - Gas, Stainless Steel Appliances
Heat Source Natural Gas
Laundry Main Floor
Exterior
Exterior Feature Porch(es)
Garage Spaces 2.0
Utilities Available Above Ground, Cable TV
Water Access N
View Street
Roof Type Shingle
Street Surface Concrete,Black Top
Accessibility None
Porch Porch(es)
Road Frontage City/County
Total Parking Spaces 2
Garage N
Building
Story 2
Foundation Block
Sewer Public Sewer
Water Public
Architectural Style Traditional
Level or Stories 2
Additional Building Above Grade, Below Grade
Structure Type Dry Wall
New Construction N
Schools
Elementary Schools Drew
Middle Schools Gunston
High Schools Wakefield
School District Arlington County Public Schools
Others
Pets Allowed Y
Senior Community No
Tax ID 31-013-117
Ownership Fee Simple
SqFt Source Assessor
Security Features Security System,Smoke Detector,Carbon Monoxide Detector(s)
Acceptable Financing Cash, Conventional, FHA, VA
Horse Property N
Listing Terms Cash, Conventional, FHA, VA
Financing Cash,Conventional,FHA,VA
Special Listing Condition Standard
Pets Allowed No Pet Restrictions


GET MORE INFORMATION





