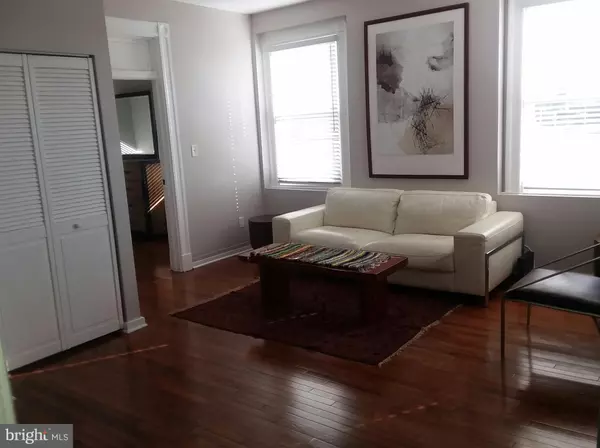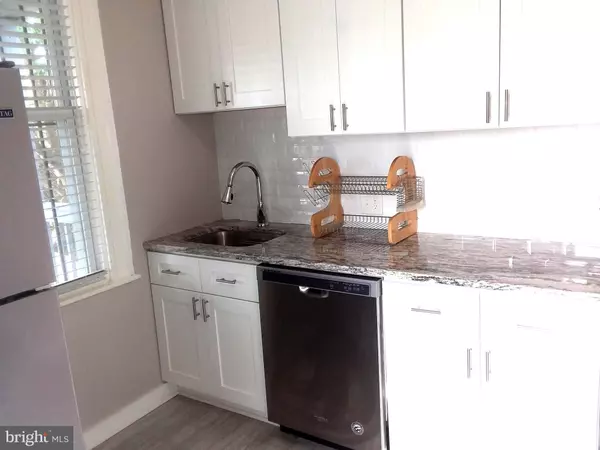
2012 MOUNT ROYAL TER #4 Baltimore, MD 21217
1 Bed
1 Bath
1,200 SqFt
UPDATED:
12/18/2024 02:56 PM
Key Details
Property Type Single Family Home, Condo
Sub Type Unit/Flat/Apartment
Listing Status Active
Purchase Type For Rent
Square Footage 1,200 sqft
Subdivision Reservoir Hill
MLS Listing ID MDBA2095886
Style Contemporary,Mid-Century Modern
Bedrooms 1
Full Baths 1
HOA Y/N Y
Abv Grd Liv Area 1,200
Originating Board BRIGHT
Year Built 1890
Property Description
Location
State MD
County Baltimore City
Zoning R-7
Rooms
Other Rooms Living Room, Dining Room, Kitchen, Bedroom 1, Laundry, Bathroom 1
Basement Other
Main Level Bedrooms 1
Interior
Interior Features Wood Floors, Kitchen - Gourmet, Floor Plan - Traditional, Bathroom - Stall Shower, Upgraded Countertops, Window Treatments
Hot Water Natural Gas
Heating Forced Air
Cooling Central A/C
Flooring Hardwood, Ceramic Tile
Inclusions Furnished w 2-Seat Upholstered Loveseat Modern Sofa Couch, 2 Cylinder End Tables , Circular wooden Holder w 4 piece decorative Coaster set.
Equipment Built-In Microwave, Dishwasher, Disposal, Dryer, Dual Flush Toilets, Energy Efficient Appliances, Microwave, Refrigerator, Oven/Range - Gas, Stainless Steel Appliances, Washer
Furnishings Yes
Fireplace N
Appliance Built-In Microwave, Dishwasher, Disposal, Dryer, Dual Flush Toilets, Energy Efficient Appliances, Microwave, Refrigerator, Oven/Range - Gas, Stainless Steel Appliances, Washer
Heat Source Natural Gas Available
Laundry Dryer In Unit, Washer In Unit
Exterior
Exterior Feature Porch(es)
Garage Spaces 1.0
Parking On Site 1
Fence Rear, Wood
Utilities Available Water Available, Sewer Available, Natural Gas Available, Electric Available, Cable TV Available
Water Access N
View Park/Greenbelt
Roof Type Flat
Accessibility None
Porch Porch(es)
Total Parking Spaces 1
Garage N
Building
Lot Description Rear Yard
Story 4.5
Unit Features Garden 1 - 4 Floors
Sewer Public Sewer
Water Public
Architectural Style Contemporary, Mid-Century Modern
Level or Stories 4.5
Additional Building Above Grade, Below Grade
Structure Type 9'+ Ceilings,Dry Wall
New Construction N
Schools
School District Baltimore City Public Schools
Others
Pets Allowed N
Senior Community No
Tax ID 0313113442 009
Ownership Other
Miscellaneous Water,Sewer,Common Area Maintenance,Furnished,Gas,Grounds Maintenance,Heat,Taxes,Air Conditioning,Electricity
Security Features Electric Alarm,Motion Detectors,Security System,Surveillance Sys
Horse Property N


GET MORE INFORMATION





