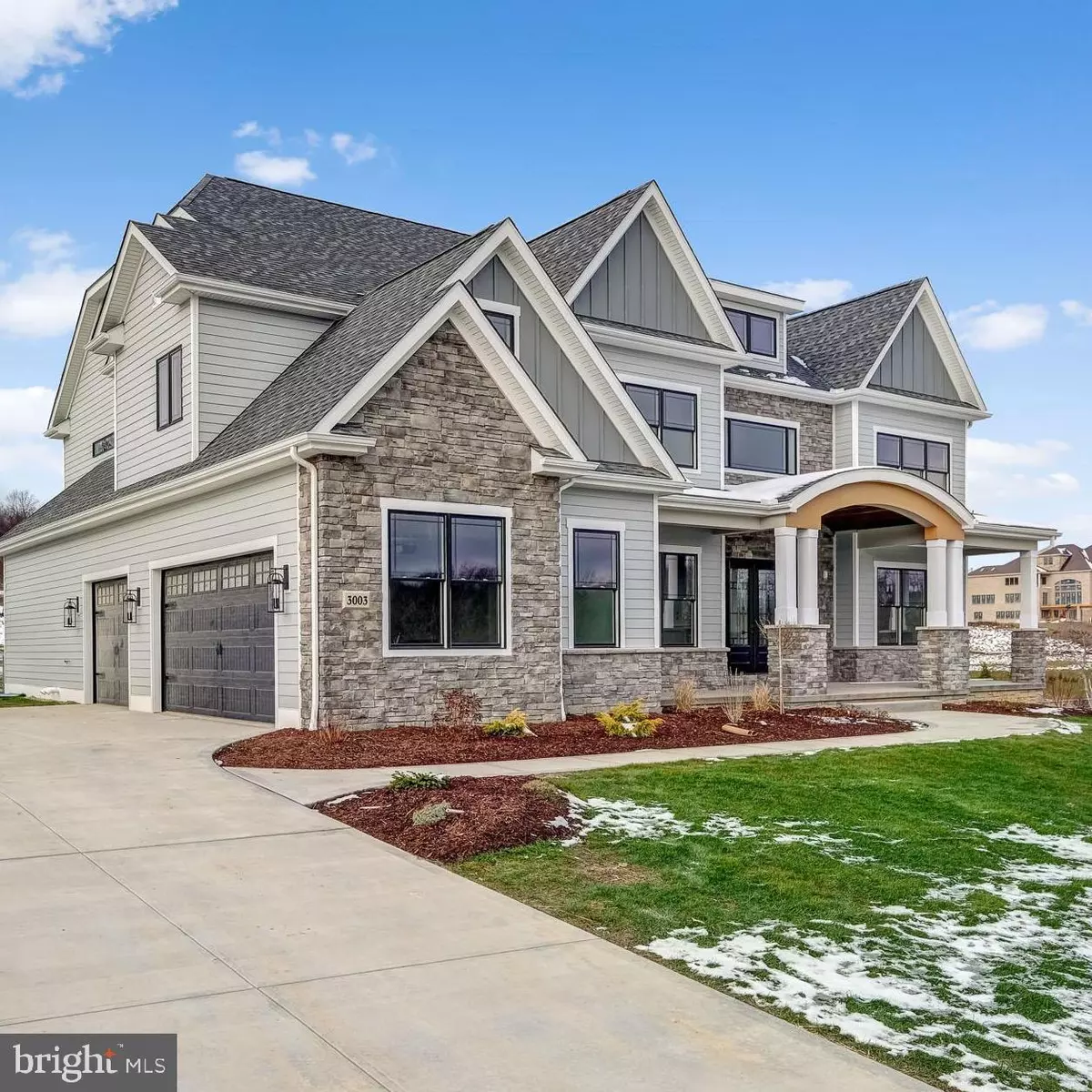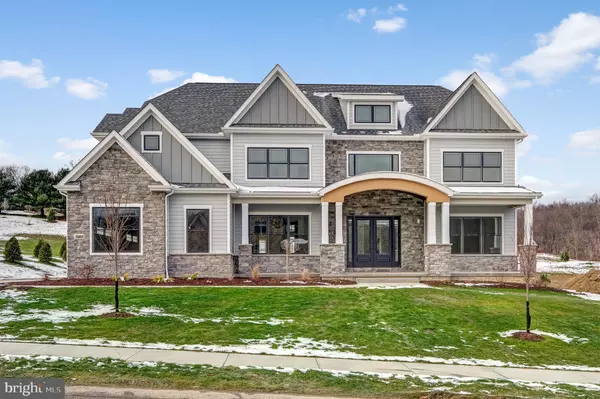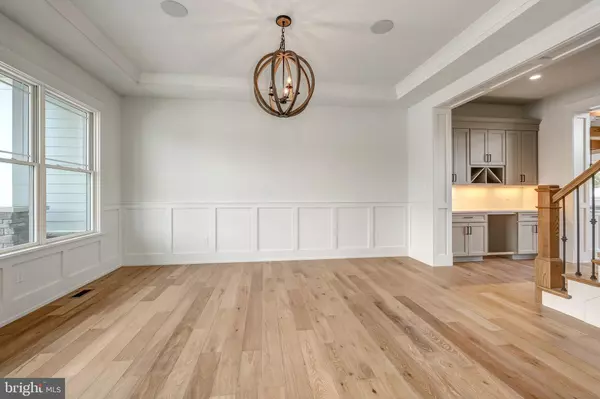
1119 CHRISTINE LANE #4RD Rydal, PA 19046
5 Beds
5 Baths
4,337 SqFt
UPDATED:
12/10/2024 03:06 PM
Key Details
Property Type Single Family Home
Sub Type Detached
Listing Status Pending
Purchase Type For Sale
Square Footage 4,337 sqft
Price per Sqft $322
Subdivision Christine Lane Estates
MLS Listing ID PAMC2060236
Style Colonial
Bedrooms 5
Full Baths 4
Half Baths 1
HOA Y/N N
Abv Grd Liv Area 4,337
Originating Board BRIGHT
Tax Year 2022
Lot Size 1.158 Acres
Acres 1.16
Property Description
Step into luxury with this stunning, Rosebank Diamond home! Enter to a grand two-story foyer that flows into a spacious and open first-floor layout. An entertainers dream, this home boasts a gorgeous kitchen with a spacious island, a cozy morning room perfect for casual meals, and a formal dining room complete with a butlers pantry. The grand two-story great room features an impressive two-story stone fireplace and window wall. Visitors will enjoy the first-floor guest suite with a private full bath. The second-floor owners suite flows into a sitting room and covered balcony luxurious bathroom sanctuary with a freestanding tub and a large corner shower. Touches of convenience and luxury on the second-floor include a beautiful laundry room, two spacious bedrooms with walk-ins and a jack-and-jill bath. As well as a princess suite with its own private full bath. **These pictures are of a completed Rosebank Diamond home
Location
State PA
County Montgomery
Area Abington Twp (10630)
Zoning RES
Rooms
Basement Poured Concrete
Main Level Bedrooms 1
Interior
Hot Water Natural Gas
Heating Forced Air
Cooling Central A/C
Fireplaces Number 1
Fireplace Y
Heat Source Natural Gas
Exterior
Parking Features Garage - Side Entry, Inside Access
Garage Spaces 3.0
Water Access N
Accessibility None
Attached Garage 3
Total Parking Spaces 3
Garage Y
Building
Story 2
Foundation Concrete Perimeter
Sewer Public Sewer
Water Public
Architectural Style Colonial
Level or Stories 2
Additional Building Above Grade
New Construction Y
Schools
Elementary Schools Rydal
Middle Schools Abington Junior
High Schools Abington Senior
School District Abington
Others
Senior Community No
Tax ID 30-00-64448-007
Ownership Fee Simple
SqFt Source Estimated
Acceptable Financing Cash, Conventional
Listing Terms Cash, Conventional
Financing Cash,Conventional
Special Listing Condition Standard


GET MORE INFORMATION





