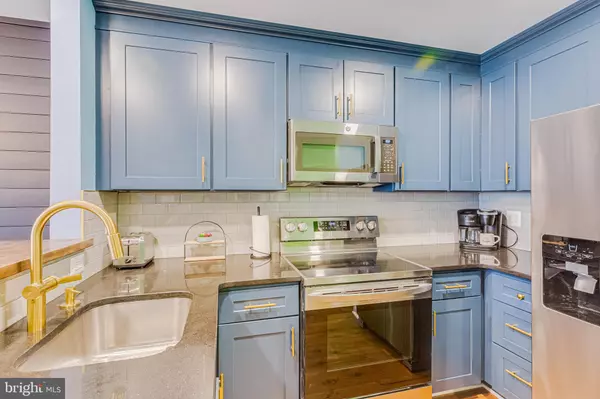
9180 EMERSONS REACH Columbia, MD 21045
4 Beds
4 Baths
1,553 SqFt
UPDATED:
08/19/2024 11:48 AM
Key Details
Property Type Townhouse
Sub Type Interior Row/Townhouse
Listing Status Pending
Purchase Type For Rent
Square Footage 1,553 sqft
Subdivision Emersons Reach
MLS Listing ID MDHW2022308
Style Traditional
Bedrooms 4
Full Baths 2
Half Baths 2
HOA Y/N Y
Abv Grd Liv Area 1,248
Originating Board BRIGHT
Year Built 1987
Lot Size 1,742 Sqft
Acres 0.04
Property Description
This is a FULLY FURNISHED Flexible Mid Term Rental - 30+ Night Stays only!
•Professional Reno & Design '22
•4BR, 2 Full & 2 Half BA
•Full Sized Garage + 1 Driveway Parking
•Fully Stocked Kit open to Living/Dining
•Full Sized Appliances, Bfast Bar, Dining Table
•King Bed
•Helix & Green Tea Mattresses
•Every TV has Apple TV/Chromecast
•70" tv in Bsmt
•Dedicated 2-person desk
•200+Mbps Wifi
•Laundry
•Fully Stocked Bathrooms
•Deck, Walk/Bike Paths, Park Area
•Central Baltimore/DC/Annapolis/BWI Location
•Walking Distance to Blandair Park
Totally renovated in 2022! Professionally designed for a stylishly memorable stay! Fully stocked kitchen w/ quartz and birch butcher-block counter tops and full size stainless steel appliances, wide plank maple wood floors, mellow lighting throughout, high quality sheets and towels, Paya brand bath amenities, tranquil/serene neighborhood.
Location
State MD
County Howard
Zoning NT
Rooms
Basement Connecting Stairway, Fully Finished, Heated, Improved, Interior Access, Daylight, Partial
Interior
Interior Features Breakfast Area, Built-Ins, Ceiling Fan(s), Combination Dining/Living, Floor Plan - Open, Soaking Tub, Tub Shower, Upgraded Countertops, Walk-in Closet(s), Wood Floors
Hot Water Electric
Heating Central
Cooling Central A/C
Fireplaces Number 1
Fireplaces Type Fireplace - Glass Doors, Wood
Equipment Built-In Microwave, Dishwasher, Disposal, Exhaust Fan, Icemaker, Microwave, Oven/Range - Electric, Refrigerator, Stainless Steel Appliances, Washer/Dryer Stacked
Furnishings Yes
Fireplace Y
Appliance Built-In Microwave, Dishwasher, Disposal, Exhaust Fan, Icemaker, Microwave, Oven/Range - Electric, Refrigerator, Stainless Steel Appliances, Washer/Dryer Stacked
Heat Source Electric
Laundry Has Laundry, Upper Floor
Exterior
Exterior Feature Deck(s)
Parking Features Built In, Garage - Front Entry, Garage Door Opener, Inside Access
Garage Spaces 2.0
Amenities Available None
Water Access N
Accessibility None
Porch Deck(s)
Attached Garage 1
Total Parking Spaces 2
Garage Y
Building
Story 3
Foundation Slab
Sewer Public Sewer
Water Public
Architectural Style Traditional
Level or Stories 3
Additional Building Above Grade, Below Grade
New Construction N
Schools
School District Howard County Public School System
Others
Pets Allowed Y
HOA Fee Include Lawn Maintenance,Snow Removal
Senior Community No
Tax ID 1416182362
Ownership Other
SqFt Source Assessor
Miscellaneous Air Conditioning,Electricity,Full Maintenance,Furnished,Grounds Maintenance,Heat,HOA/Condo Fee,HVAC Maint,Insurance,Lawn Service,Lease Special Terms,Linens/Utensils,Maid Service,Parking,Pest Control,Security Monitoring,Sewer,Snow Removal,Taxes,Water,Trash Removal
Security Features Carbon Monoxide Detector(s),Exterior Cameras,Monitored,Smoke Detector
Pets Allowed Case by Case Basis, Pet Addendum/Deposit, Size/Weight Restriction


GET MORE INFORMATION





