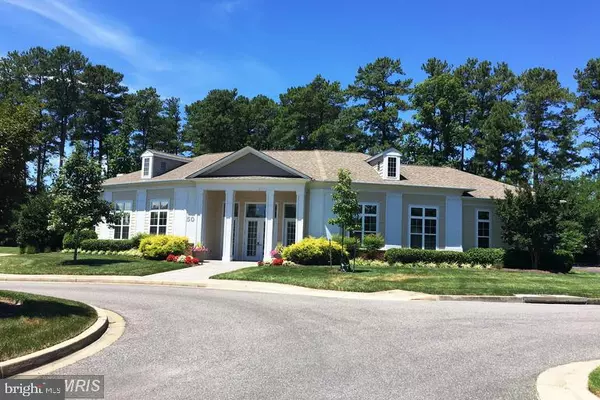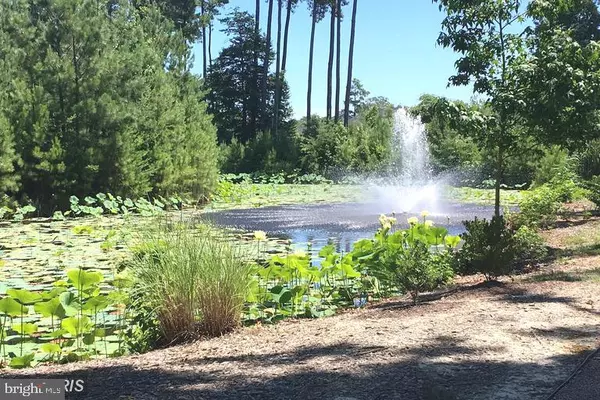$413,000
$435,000
5.1%For more information regarding the value of a property, please contact us for a free consultation.
13823 REEF WAY #302 Solomons, MD 20688
3 Beds
2 Baths
1,820 SqFt
Key Details
Sold Price $413,000
Property Type Condo
Sub Type Condo/Co-op
Listing Status Sold
Purchase Type For Sale
Square Footage 1,820 sqft
Price per Sqft $226
Subdivision Oyster Bay Condominiums
MLS Listing ID MDCA2010220
Sold Date 03/28/23
Style Contemporary
Bedrooms 3
Full Baths 2
Condo Fees $615/mo
HOA Y/N Y
Abv Grd Liv Area 1,820
Originating Board BRIGHT
Year Built 2005
Annual Tax Amount $3,994
Tax Year 2022
Property Sub-Type Condo/Co-op
Property Description
Oyster Bay waterfront community . This beautifull presented condo has 1820 sq.ft. and is move in ready. The living room features glass doors leading to a private balcony overlooking the creek and beautiful landscaping. Large eat in kitchen and dining area. The primary suite features an ensuite bath with separate shower, two walk in closets, and access to the balcony. This condo comes with a deeded boat slip D8 . Ensuring amenities are maintained, there is a freshly finished sea wall and pier work, as well as construction of a new kayak storage and ramp area. In the garage area there is private storage 1 garage space, and an elevator or stairs your choice. This is waterfront living without the fuss. More pictures next week
Location
State MD
County Calvert
Zoning TC
Rooms
Other Rooms Living Room, Bedroom 2, Bedroom 3, Kitchen, Bathroom 1
Main Level Bedrooms 3
Interior
Interior Features Breakfast Area, Built-Ins, Carpet, Dining Area, Elevator, Entry Level Bedroom, Floor Plan - Open, Floor Plan - Traditional, Kitchen - Eat-In, Kitchen - Table Space, Primary Bath(s), Primary Bedroom - Bay Front, Stall Shower, Walk-in Closet(s), Window Treatments, Other, Recessed Lighting, Combination Dining/Living
Hot Water Electric
Heating Central
Cooling Central A/C
Fireplaces Number 1
Fireplaces Type Gas/Propane, Mantel(s), Screen
Equipment Dishwasher, Disposal, Built-In Microwave, Dryer, Dryer - Electric, Exhaust Fan, Oven/Range - Electric, Range Hood, Stainless Steel Appliances, Washer, Refrigerator, Water Heater
Fireplace Y
Window Features Insulated,Screens,Sliding
Appliance Dishwasher, Disposal, Built-In Microwave, Dryer, Dryer - Electric, Exhaust Fan, Oven/Range - Electric, Range Hood, Stainless Steel Appliances, Washer, Refrigerator, Water Heater
Heat Source Electric
Exterior
Exterior Feature Balcony
Parking Features Garage - Front Entry
Garage Spaces 1.0
Utilities Available Cable TV Available
Amenities Available Extra Storage, Boat Ramp, Boat Dock/Slip, Elevator, Pier/Dock, Pool - Outdoor, Swimming Pool, Tennis Courts, Club House, Common Grounds, Reserved/Assigned Parking, Water/Lake Privileges
Water Access N
View River, Creek/Stream, Water, Harbor, Trees/Woods
Roof Type Asphalt
Accessibility Elevator
Porch Balcony
Total Parking Spaces 1
Garage Y
Building
Lot Description Stream/Creek, Landscaping
Story 1
Unit Features Garden 1 - 4 Floors
Foundation Pillar/Post/Pier
Sewer Public Sewer
Water Public
Architectural Style Contemporary
Level or Stories 1
Additional Building Above Grade, Below Grade
Structure Type Dry Wall
New Construction N
Schools
High Schools Patuxent
School District Calvert County Public Schools
Others
Pets Allowed Y
HOA Fee Include All Ground Fee,Ext Bldg Maint,Lawn Care Front,Lawn Care Rear,Lawn Care Side,Lawn Maintenance,Management,Pier/Dock Maintenance,Pool(s),Recreation Facility,Road Maintenance,Snow Removal,Trash,Common Area Maintenance,Reserve Funds
Senior Community No
Tax ID 0501213458
Ownership Condominium
Acceptable Financing Conventional, Cash, VA
Listing Terms Conventional, Cash, VA
Financing Conventional,Cash,VA
Special Listing Condition Standard
Pets Allowed No Pet Restrictions
Read Less
Want to know what your home might be worth? Contact us for a FREE valuation!

Our team is ready to help you sell your home for the highest possible price ASAP

Bought with Barbara Ann Raley • Berkshire Hathaway HomeServices PenFed Realty
GET MORE INFORMATION





